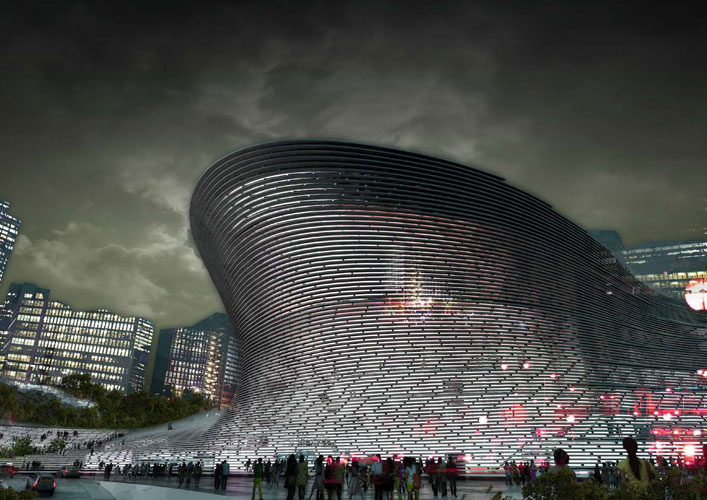
Chongqing Circus City – visualisation |
—Chongqing Circus City 2009/2010
Model and DVD with video animation
Model: 98 x 68,5 x 27cm
The Chongqing Circus City is conceived as a public park at the Yantze River. An urban oasis for the surrounding emerging city. Rather than replacing the existing landscape with a new circus building – we propose to turn the natural topography into a circus landscape.
We propose a new form of architecture native to the natural features of the Bayu region, harmoniously integrated in the natural topography of the steep slopes of the river banks. An artificial landscape rather than a manmade object.
We propose an architecture that combines a rigorous functional layout with a poetic natural aesthetic. On the inside a functional spine of spaces for backstage, animals, rehearsal, production and accommodation. On the outside a sensuous landscape of terraces, caves and canopies for the public visitors. A symbiosis of visual and practical aesthetics.
Biography
BIG is a Copenhagen-based group of architects, designers and thinkers operating within the fields of architecture, urbanism, research and development. BIG has created a reputation for designing buildings that are as programmatically and technically innovative as they are cost and resource conscious. In our architectural production we demonstrate a high sensitivity to the particular demands of contexts and mixed use programs. BIG's recently completed projects include The Mountain (2008), Helsingør Psychiatric Hospital (2006), the Maritime Youth House (2004) and Copenhagen's Harbour Bath (2003). More than 100,000 m2 are currently under construction. Among these projects are the 8 House a 62,000 m2 mixed-use project and the Danish Pavilion at the 2010 World Expo in Shanghai. Additionally, BIG placed first in six international competitions in 2009.

Chongqing Circus City – visualisation |